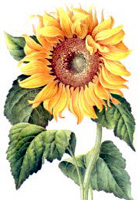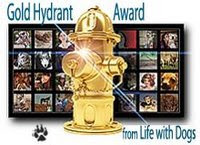 When Lee and I went to my childhood home of Abilene, Kansas recently to visit my family over Thanksgiving, we took the opportunity to tour a local historic landmark, the Seelye Mansion.
When Lee and I went to my childhood home of Abilene, Kansas recently to visit my family over Thanksgiving, we took the opportunity to tour a local historic landmark, the Seelye Mansion.From my childhood memories, I have only a vague recollection of the old Seelye Mansion. What I do recall in my mind's eye is a huge, rather gray and slightly run down looking house on one of the main streets, Buckeye, that runs north and south through Abilene.
Now, many years later, and thanks to a local entrepreneur, this wonderful Georgian styled mansion built in 1905 has been restored to its original beauty, and is now open for tours all throughout the year. You can read more about the Seelye Mansion here.
Lee and I make a trip back to Kansas twice a year, usually in the Spring and in the Fall. Our trips are typically by car, so we try to schdule our road trips from Salt Lake City to Abilene, KS (1,000 miles one way!) when the weather and road conditions are fairly good. Hence, we don't usually travel home during the winter.
This year, however, we'd decided to make a trip to see my family over Thanksgiving, so we flew.
And since we were there later in the year than usual, we were lucky enough to be in town when the Seelye Mansion opened their first round of annual Christmas tours, right after Thanksgiving.
 The mansion was all decked out for Christmas, with red bows and wreaths on the front porch, and Christmas decorations and lights scattered throughout the inside of the home.
The mansion was all decked out for Christmas, with red bows and wreaths on the front porch, and Christmas decorations and lights scattered throughout the inside of the home.

I wish now that I had taken photos of EVERY room inside this house . . . it truly is amazing.
Lee and I, my sister and our niece took the tour, and it was such fun to see this lovely and unique home in all its splendor, restored so beautifully.
But, despite the fact that I don't have photos of the entire inside of the house, I think you can get a feeling for its ambience!

Here's the main foyer of the mansion, looking from the inside out toward the front yard.

This is the "library" off to the right of the foyer as you enter the house.
To the left of the front entry, here's what I would call the "music room".

This lovely tiled fireplace is in the large central foyer/parlour/sitting room of the home.
The inside of the mansion was decorated with poinsettias and Christmas trees in just about every room
AND, there were also literally HUNDREDS of decorative nutcrackers placed all throughout the mansion, also in honor of Christmas.
(We were told by the woman conducting the tour that this vast collection of nutcrackers was donated a few years ago by a woman who originally discovered the Seelye Mansion while traveling through Kansas with a motorcycle group.)

Here is the main staircase leading from the central foyer upstairs toward the second floor bedrooms and the main "ballroom".

Here's are a couple of photos of one of the second floor bedrooms on the front side of the house.
I lost track of how many bedrooms there were . . . but there were LOTS!
I do remember that there were also several bedrooms and a small bath toward the back of the house, for "maid" quarters!)

Back on the main floor again, this photo is looking in at the dining room from the central foyer.

This is at the far end of the dining room, showing a curved wooden stairwell, leading down to the lower level to . . . . . .you'll never guess . . . . .the "bowling alley"!

And yes, HERE is the "bowling alley", located just below the dining room. No doubt, this was quite the novelty in Abilene, Kansas, in its day!
Off to the right is the "storm shelter", a definite necessity in the Midwest!

Here's my dear sis, posing for me in yet another curved wooden staircase going from the back of the basement (where a laundry area, food storage, and safety vault were located) up into the kitchen area of the mansion.

And here's a photo taken in the kitchen, located along the back of the house.

No, this photo isn't sideways! This shot was taken near the kitchen area and inside back door, looking up at the various staircase levels.

As I look at the Seelye Mansion today, right here in the middle of my home town, I find it hard to believe that I hardly noticed it in my growing up years.
But then I guess it's not SO unusual that, in our youth, we don't always notice (or perhaps we take for granted?) much of the uniqueness and beauty of our surroundings. Who knows, maybe we're just too "busy" with the task of growing up!

Here's my dear sis, posing for me in yet another curved wooden staircase going from the back of the basement (where a laundry area, food storage, and safety vault were located) up into the kitchen area of the mansion.

And here's a photo taken in the kitchen, located along the back of the house.

No, this photo isn't sideways! This shot was taken near the kitchen area and inside back door, looking up at the various staircase levels.

As I look at the Seelye Mansion today, right here in the middle of my home town, I find it hard to believe that I hardly noticed it in my growing up years.
But then I guess it's not SO unusual that, in our youth, we don't always notice (or perhaps we take for granted?) much of the uniqueness and beauty of our surroundings. Who knows, maybe we're just too "busy" with the task of growing up!
In any case, I wanted to share these few photos of my newly "discovered" home town treasure with you, and hope that you enjoy them at least ALMOST as much as I enjoyed taking them!
Until we meet again . . . . .may you never lose your sense of new discovery.





















7 comments:
WOW thank you for sharing. I feel like i went in there :)
That's just how I remember it (no one needs to know I was the only one in the group to make a strike with my one ball at the bowling alley)! :-D
Thank you for those amazing photos. I feel that I took a mini tour myself. I am always intrigued by the stories in these old mansions - if only walls could talk:)
Wouldn't it be fun to be a kid in the mansion on Christmas morning. Your photos were great.
It´s so beautiful! I would love to live in a house like that!
Beautiful pictures! I love looking at old houses,too.
Merry Christmas!
Great reading your blog, Jan. Love the cards and you tour of the mansion. Really a great place to have an old fashion Christmas...I'm glad you had fun!
Jane
Post a Comment